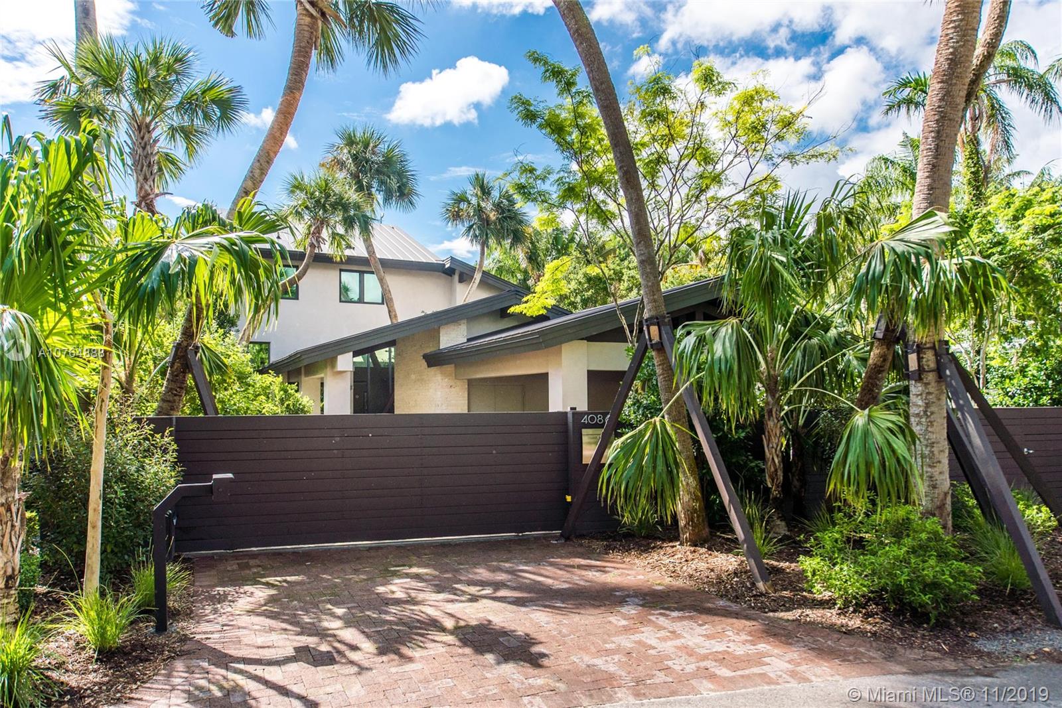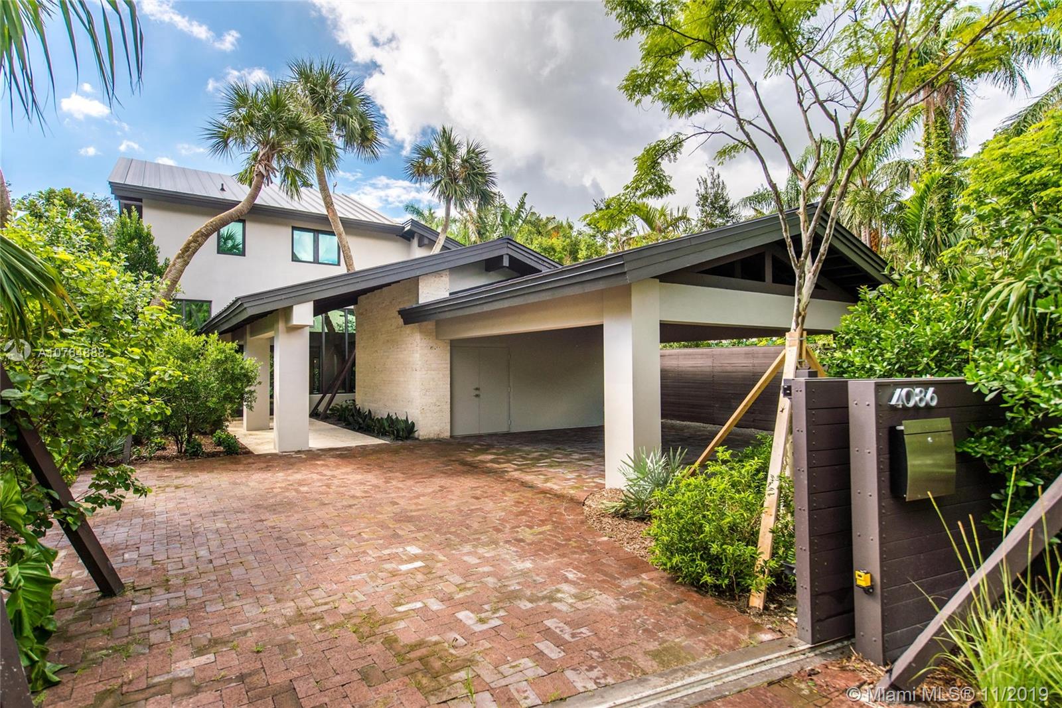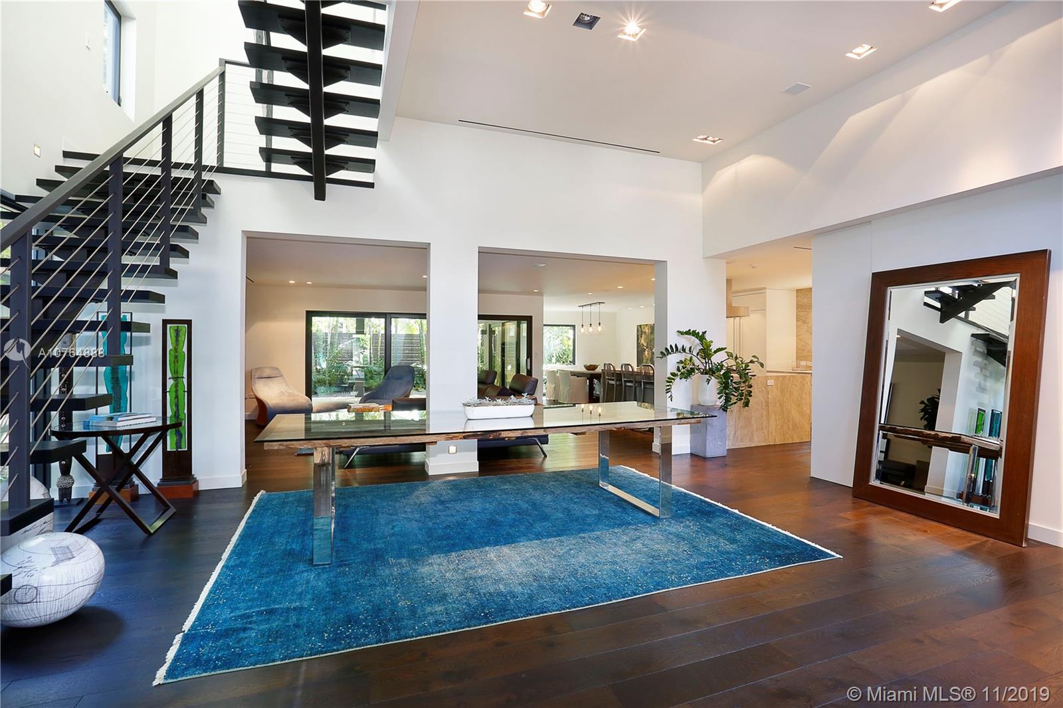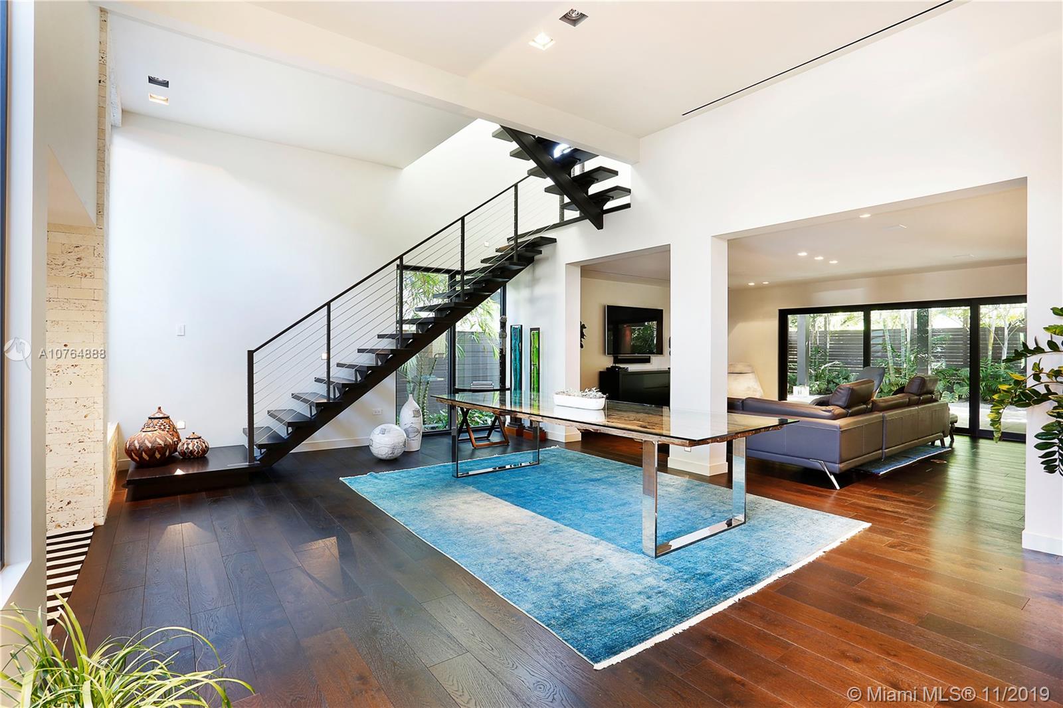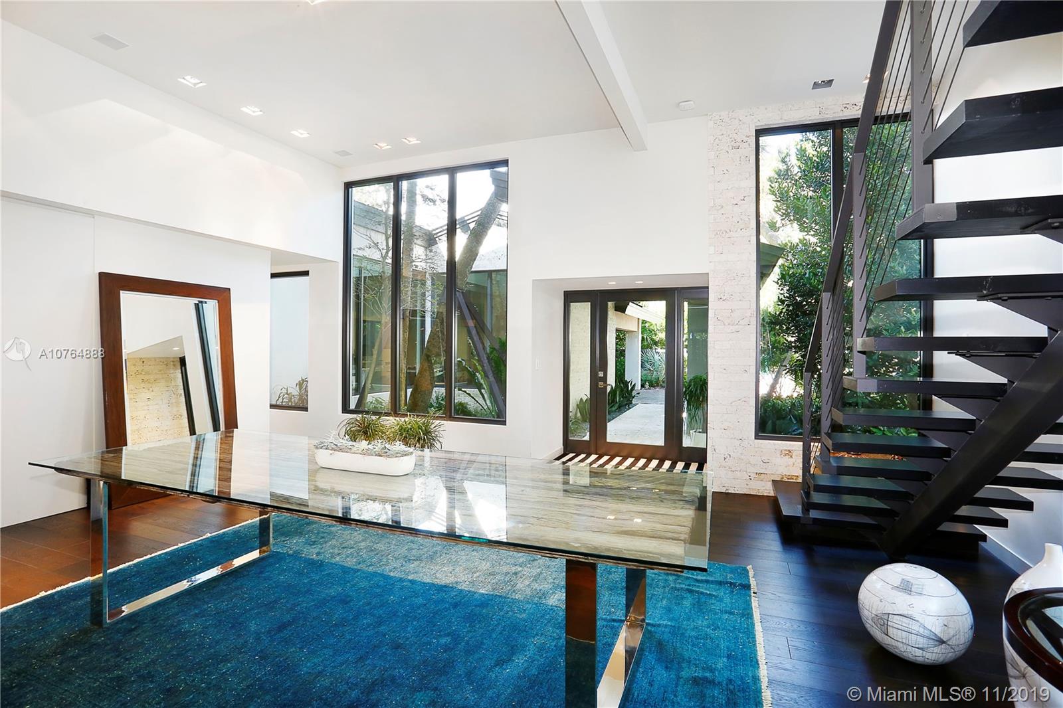$1,925,000
$2,099,000
8.3%For more information regarding the value of a property, please contact us for a free consultation.
4086 El Prado Blvd Miami, FL 33133
4 Beds
4 Baths
3,238 SqFt
Key Details
Sold Price $1,925,000
Property Type Single Family Home
Sub Type Single Family Residence
Listing Status Sold
Purchase Type For Sale
Square Footage 3,238 sqft
Price per Sqft $594
Subdivision Utopia
MLS Listing ID A10764888
Sold Date 04/29/21
Style Detached,Two Story
Bedrooms 4
Full Baths 3
Half Baths 1
Construction Status Resale
HOA Y/N No
Year Built 1988
Annual Tax Amount $15,390
Tax Year 2018
Contingent No Contingencies
Lot Size 5,871 Sqft
Property Description
This stunning home in the coveted South Grove features 4 BR/3.5BA. A total renovation was completed by an acclaimed team including interiors by Bruce Bierman (NYC), lighting design by Uli & Friends, millwork by Hector & Hector and technology system by HEDSouth. Enjoy light-filled living spaces, vaulted wood-beamed ceilings, floating staircase & new wide-plank wood flooring. Walls of sliding glass open to a private, covered terrace & lush tropical landscape. The State-of-the-Art kitchen features Subzero, Wolf & Miele appliances with natural Quartzite countertops. The luxurious and private master suite includes a spa caliber shower for two with custom coral stone, oversized soaking tub and Vali & Vali hardware throughout. Step out onto your private sun deck immersed in the lush landscape.
Location
State FL
County Miami-dade County
Community Utopia
Area 41
Interior
Interior Features Entrance Foyer, First Floor Entry, High Ceilings, Kitchen Island, Living/Dining Room, Pantry, Upper Level Master, Walk-In Closet(s)
Heating Central, Electric
Cooling Central Air, Ceiling Fan(s), Electric
Flooring Wood
Window Features Blinds,Impact Glass
Appliance Built-In Oven, Dryer, Dishwasher, Gas Range, Microwave
Exterior
Exterior Feature Deck, Fence, Security/High Impact Doors, Lighting, Porch, Patio
Carport Spaces 2
Pool None
View Garden
Roof Type Metal
Street Surface Paved
Porch Deck, Open, Patio, Porch
Garage No
Building
Lot Description Sprinklers Automatic, < 1/4 Acre
Faces North
Story 2
Sewer Septic Tank
Water Public
Architectural Style Detached, Two Story
Level or Stories Two
Structure Type Block
Construction Status Resale
Schools
Elementary Schools Coconut Grove
Middle Schools Ponce De Leon
High Schools Coral Gables
Others
Senior Community No
Tax ID 01-41-29-010-0452
Acceptable Financing Cash, Conventional
Listing Terms Cash, Conventional
Financing Conventional
Special Listing Condition Listed As-Is
Read Less
Want to know what your home might be worth? Contact us for a FREE valuation!

Our team is ready to help you sell your home for the highest possible price ASAP
Bought with Compass Florida, LLC


